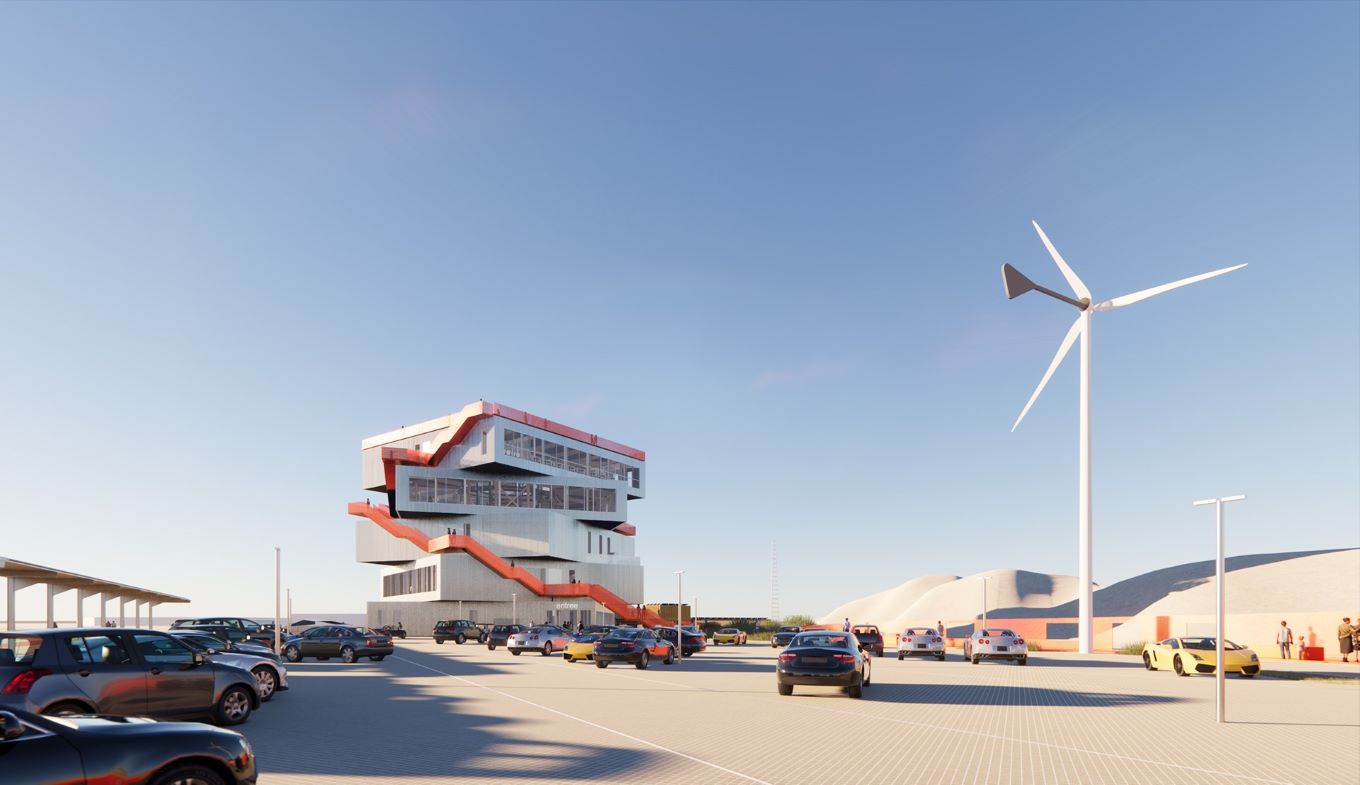
Harbour Experience Centre, Rotterdam - July 1, 2021
Comprising a stack of five rotated exhibition spaces, the Harbour Experience Centre is an exhibition space and visitor centre for the Port of Rotterdam located at the harbour’s western-most point. The building stands out from its flat, open surroundings, offering spectacular views in all directions of the coastline, the port, and the ocean. The Harbour Experience Centre is scheduled to open in 2024.
The Harbour Experience Centre is the successor to FutureLand, a temporary information centre that opened in 2009, during the construction of the second artificial extension of the Port of Rotterdam known as the Maasvlakte 2. The success of FutureLand prompted the creation of a more complete information centre with a larger, permanent exhibition to teach people about Europe’s largest port. The Harbour Experience Centre thus brings the visitor centre to a more prominent location on the beach, creating a beacon that is visible from all around.
The building takes a practical, no-nonsense approach to its task, channelling the spirit of the port with its simple functionality, dramatic presence, and industrial materials. The shape of the building is a direct response to the activities taking place inside and out: Each floor is square in plan and has a large panorama window that frames a view, which together give an overview of the buzzing harbour. The orientation of each floor, and the direction its main window faces, corresponds to its function: on the ground floor café, this window faces westward for views of the dunes and the North Sea, while diners in the fourth floor restaurant can enjoy views on both the North Sea and the twinkling lights of the harbour in the evening.
Sustainable building
Visitors can also ascend the building without a ticket on the outside, with staircases providing a route up the various terraces to the rooftop. Along the way, showcase windows offer a preview of the exhibition inside to entice visitors inside. The building’s materials are simple, industrial, and sustainable. The construction will be energy-neutral, using steel donated from demolished structures, the façade panels will use partly recycled materials and have a high standard of insulation, and the acoustic ceilings will be made from recycled paper pulp. In turn, the building itself is designed with circular principles in mind: the structure will be demountable so that its parts can easily be reused, and the façade panels will be returned at the end of the building’s lifespan under an agreement made with the manufacturer. Even the building’s foundation, which avoids the use of concrete piles, is designed to leave no trace.
In addition to the Harbour Experience Centre’s sustainable materials, it is also an energy-neutral building. Thanks to its compact volume and efficient insulation and mechanical components, the building’s energy can be locally generated by 266 solar panels and its own windmill.